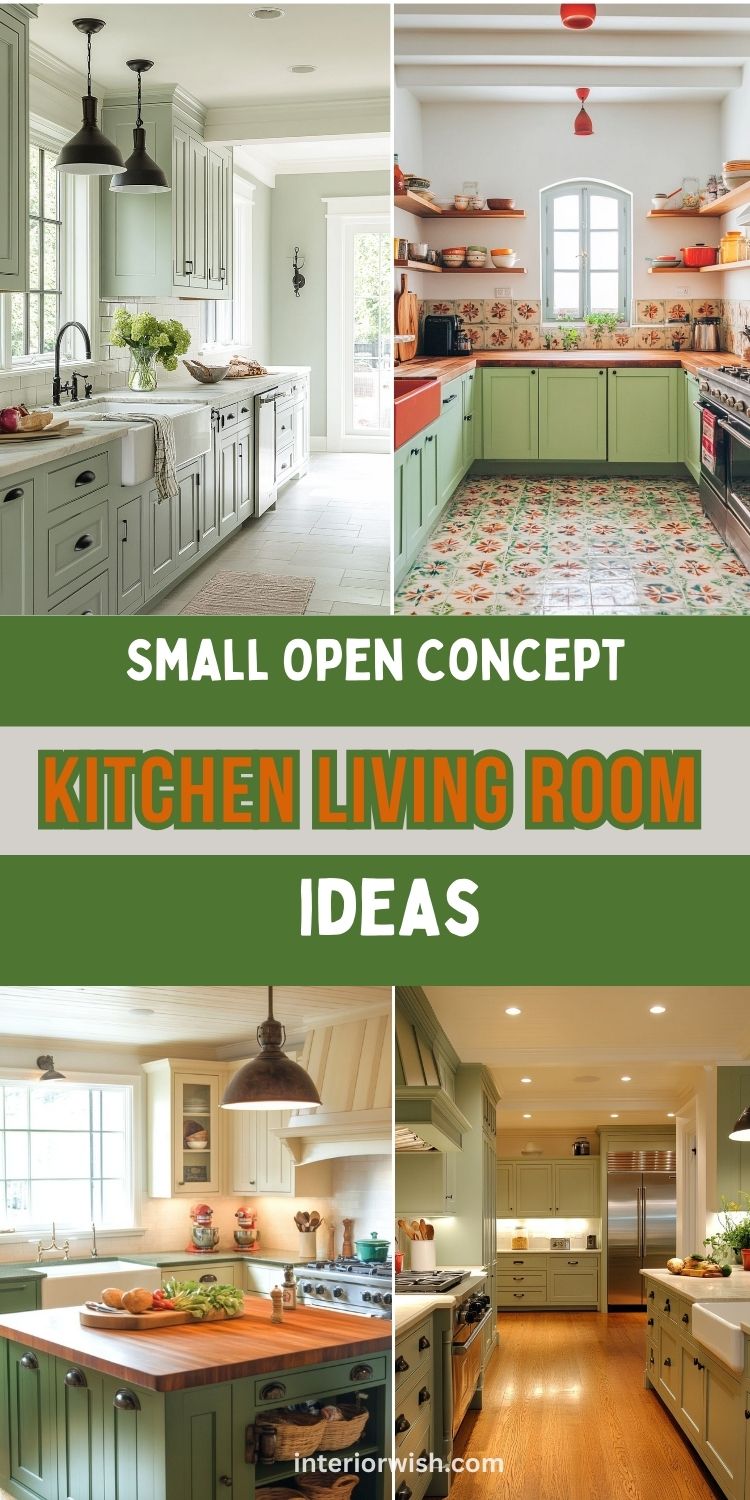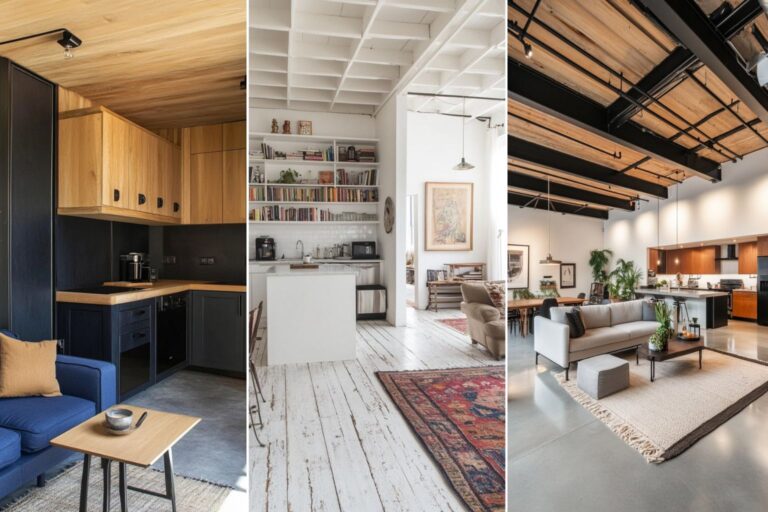Small open concept kitchen-living rooms are all about making the most of limited space while keeping things light, connected, and functional. When done right, they can feel bigger, brighter, and much more inviting than closed-off layouts.
The key is balance creating flow between cooking, dining, and lounging without letting the space feel cluttered. Smart furniture choices, cohesive color schemes, and clever storage can make a huge difference.
In this post, you’ll find small open concept kitchen-living room ideas for 2025 that focus on style, comfort, and practicality. From modern minimalism to warm, lived-in looks, there’s inspiration here for every taste.
Moody Minimalism with a Pop of Blue
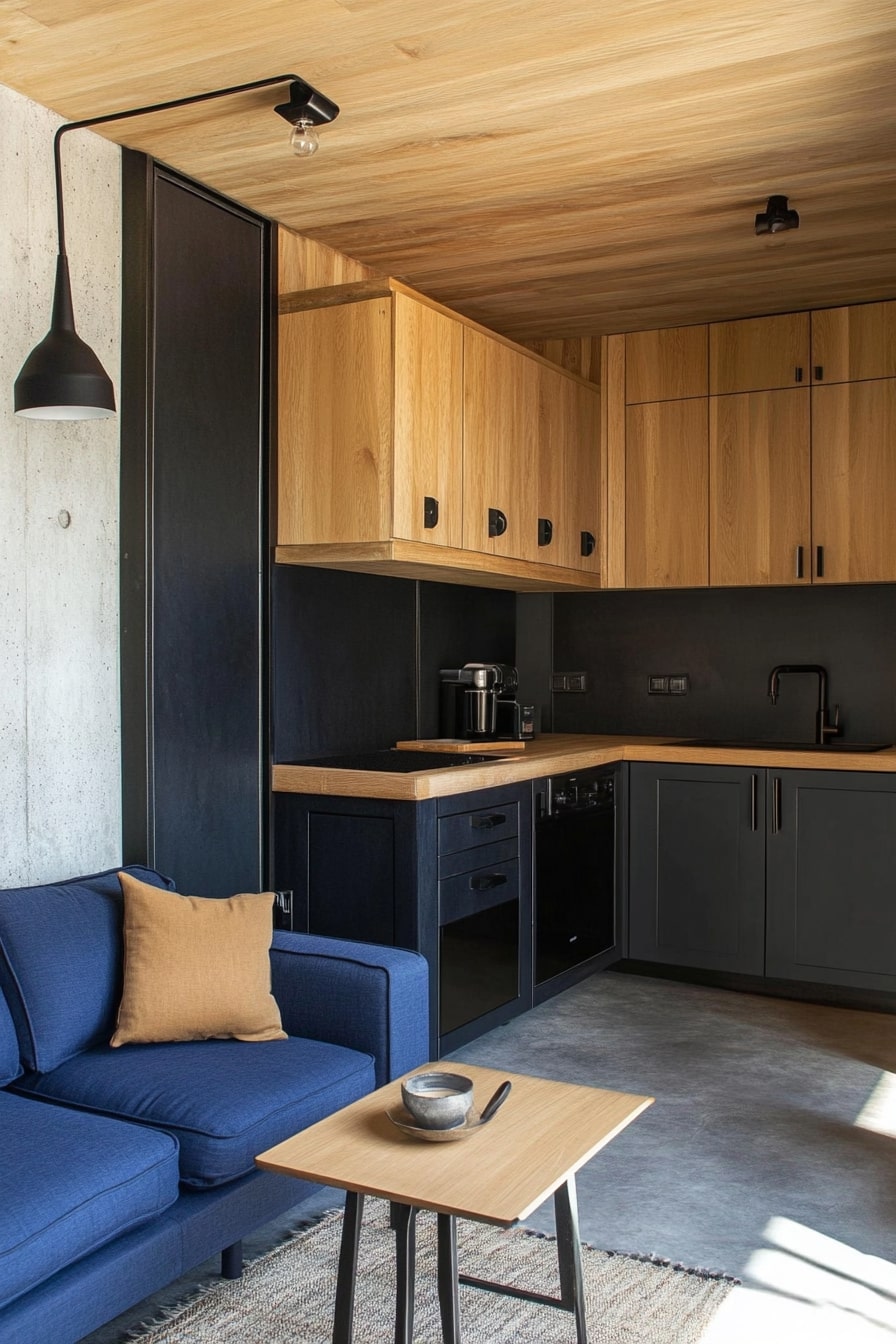
This small open concept space plays with contrast in the best way light oak cabinets meet deep navy lower units, with matte black fixtures tying everything together. The concrete floor and ceiling treatment give it a raw, architectural vibe, but the soft textures balance it out just enough.
The bold blue sofa immediately grabs your attention, especially paired with that caramel throw pillow it’s like a quiet wink in a mostly serious room. If you’re working with limited space, choosing a statement color for just one piece (like this couch) can make everything else feel curated without overwhelming the room.
Loft Living with a Polished Edge
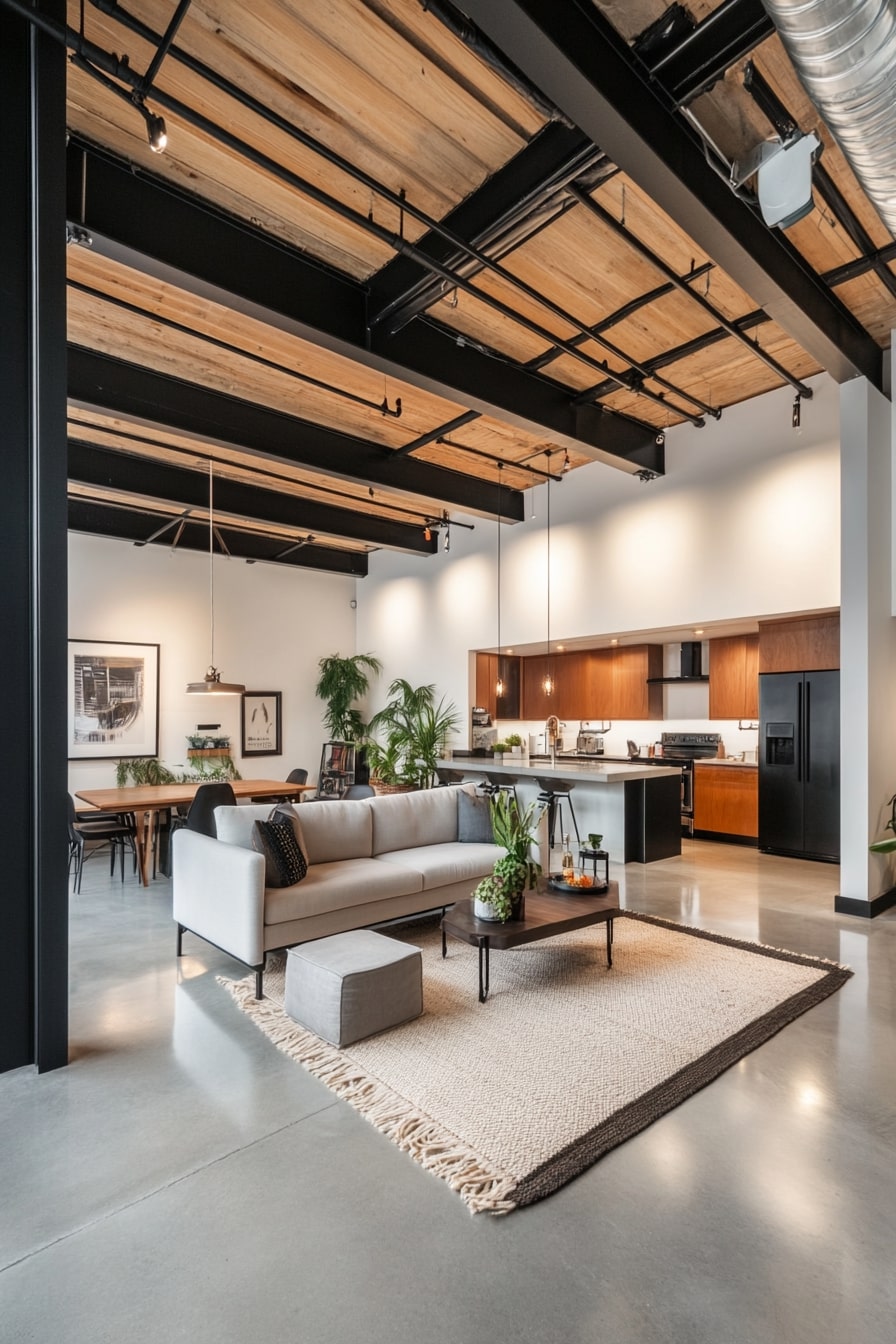
This open concept room has that effortless loft feel tall ceilings, exposed ductwork, and industrial beams contrasted with warm wood cabinetry and a super polished concrete floor. The kitchen tucks neatly into the back, but still feels fully part of the living area thanks to the unified lighting and clean lines.
What I really love is how the woven rug under the sofa zones the space without needing walls. It creates this cozy little island in the middle of all that open air. Add in a few leafy plants and you’ve got a place that feels modern, lived-in, and perfectly balanced.
Classic Comfort with Timeless Neutrals
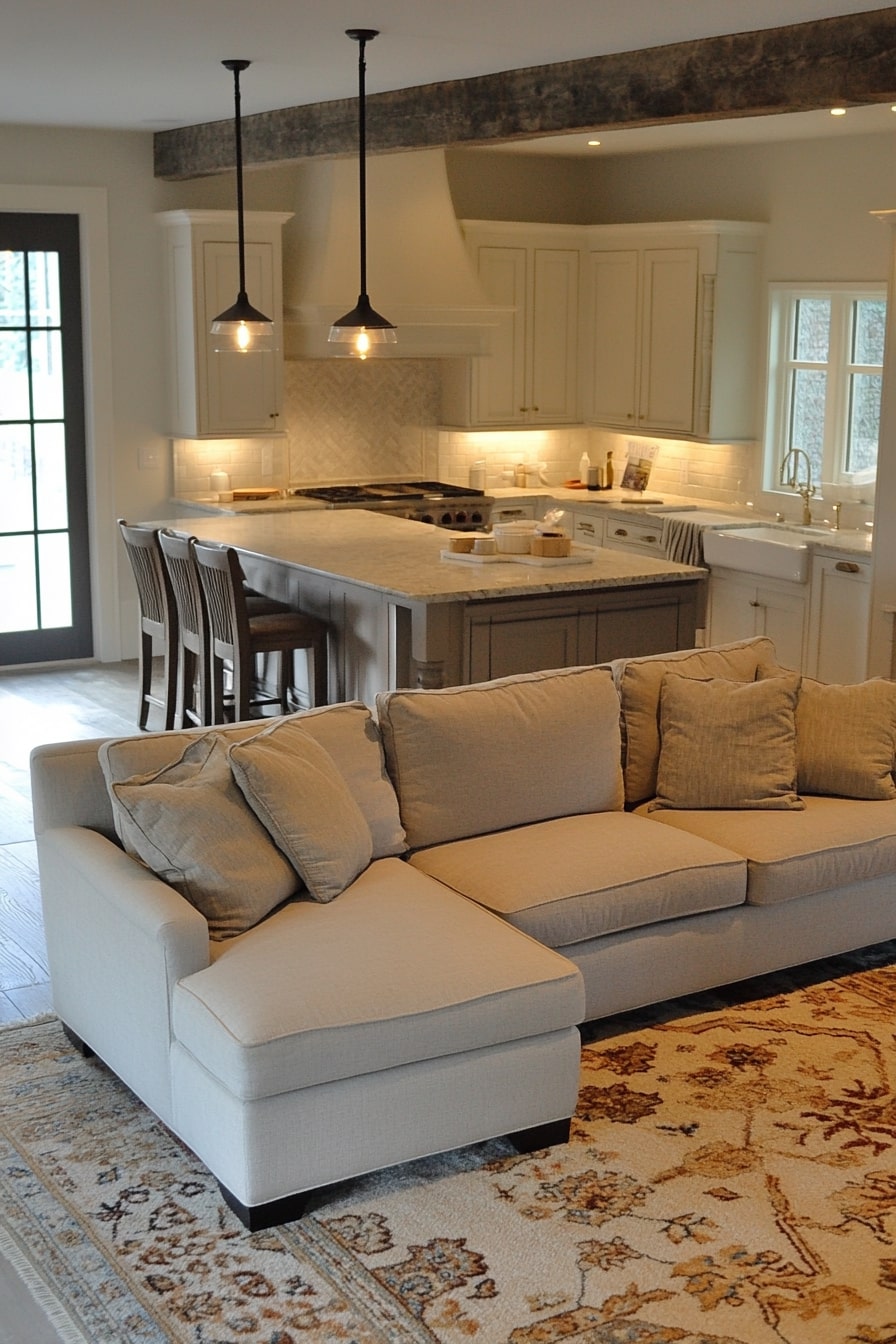
This space wraps you in calm from the moment you step in. Creamy cabinetry, marble countertops, and a soft taupe sectional all work in harmony, creating a seamless flow from kitchen to living. The oversized range hood and rustic beam above add a hint of farmhouse charm without going overboard.
I love how the warm pendant lights cast a gentle glow in the evening perfect for winding down with a glass of wine or finishing a slow dinner. And that vintage-style rug under the sofa? It adds just the right touch of personality and grounding texture to this open, inviting layout.
Vintage Loft with Artistic Soul
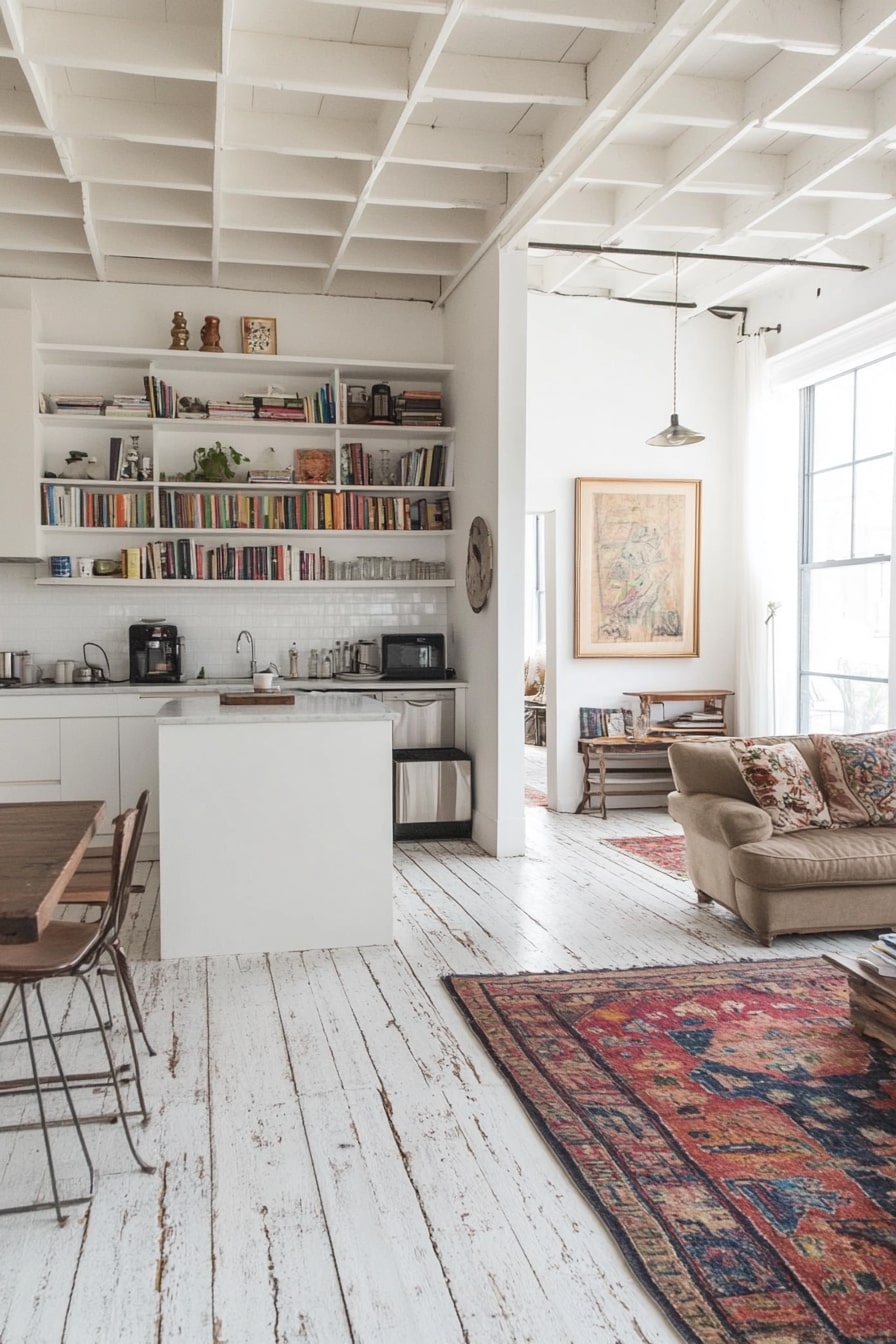
There’s a whole story woven into this space. From the distressed white-painted floors to the open bookshelves stacked with color and charm, every detail feels like it belongs to someone interesting. The kitchen is simple and white, quietly holding its own while the bold, patterned rug and mix of antique finds steal the spotlight.
What I love most is how lived-in it all feels like a creative’s nest that naturally blurs the line between cooking, lounging, and dreaming up your next idea. If your space is small but your style is big, this layered, character-rich look is a beautiful way to let it show.
Elegant Cottage Charm with Rich Wood Details
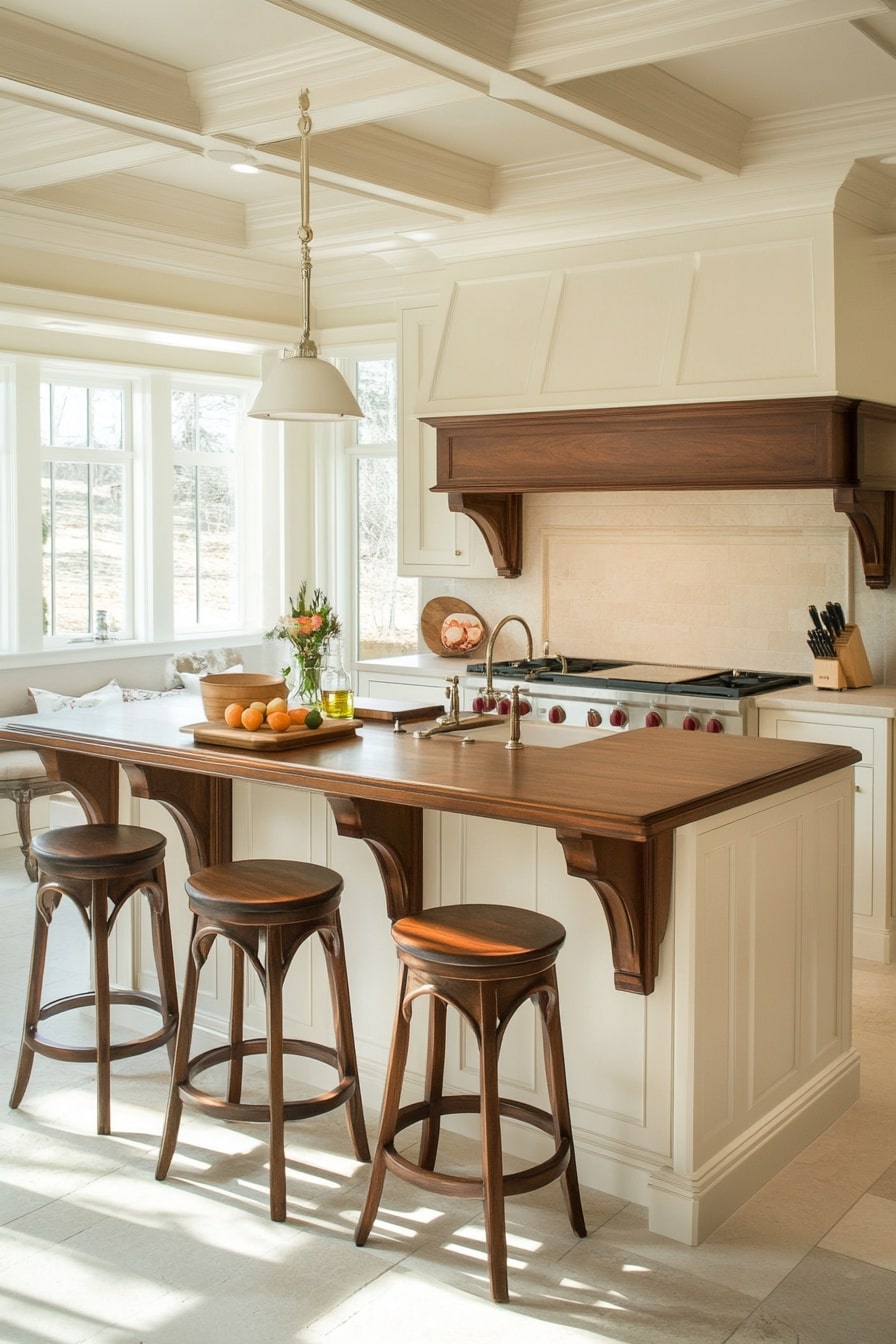
This kitchen-living layout feels like something out of a countryside dream sunlight streaming through tall windows, creamy paneled cabinetry, and that stunning wood island that steals the whole show. The warm walnut tones of the stools and range hood give the space a grounded, classic feel that’s still totally livable.
What makes it extra cozy is the built-in bench nook tucked by the window, practically begging for a slow morning with coffee and a good book. If you love traditional details but want it to feel fresh, this blend of bright whites and warm woods is a timeless way to do it.
Soft Minimalism with Japandi Influence
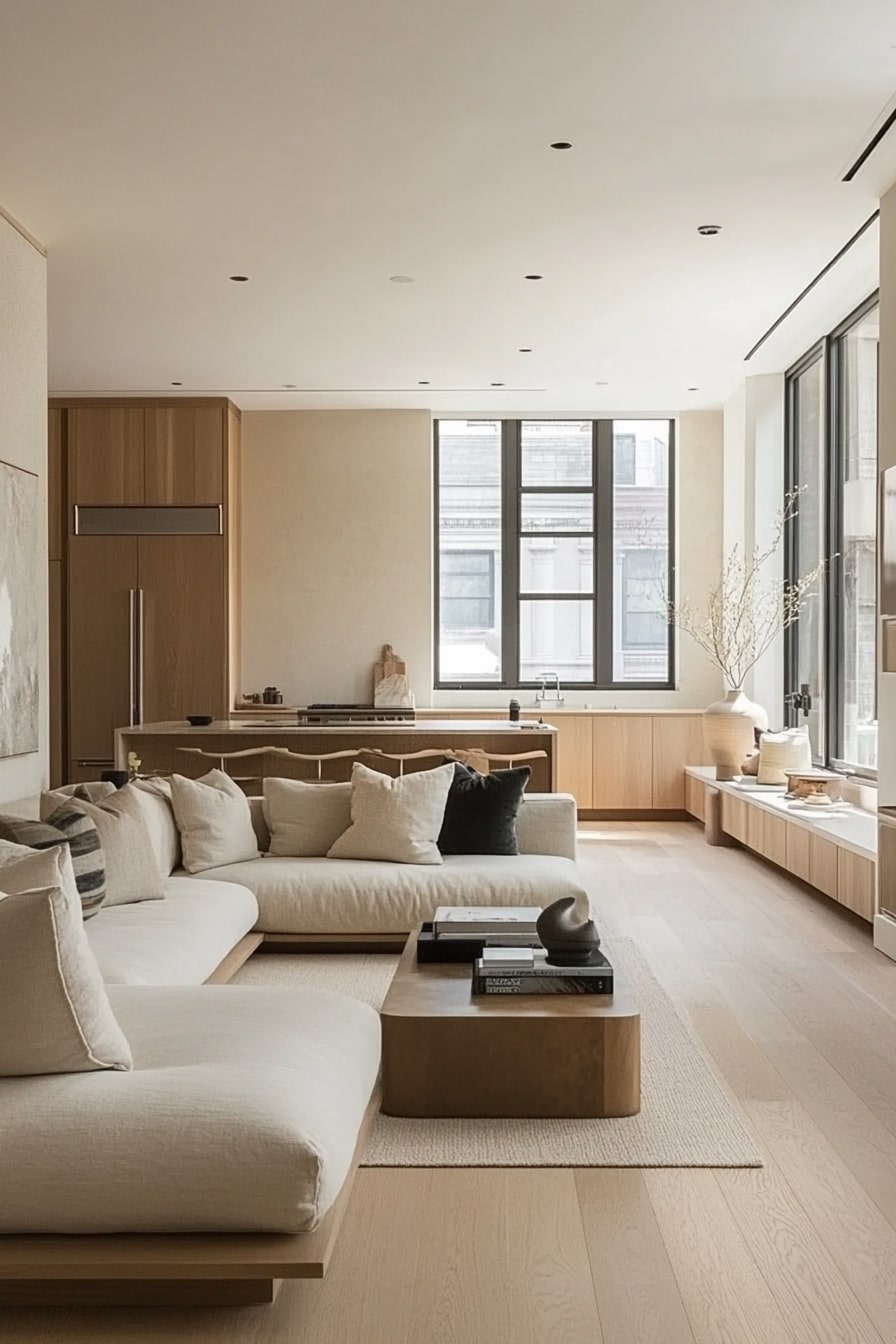
This space is a masterclass in calm. Every line is clean, every tone muted, and yet it doesn’t feel cold. The low-slung cream sectional melts into pale wood floors, while the slim, built-in kitchen at the back quietly blends in without stealing attention.
There’s something meditative about the way the textures play off each other linen, wood, matte ceramics all bathed in that soft, filtered light from the tall windows. It’s the kind of room that makes you breathe a little slower. If serenity had a layout, this would be it.
Modern Function with an Urban Edge
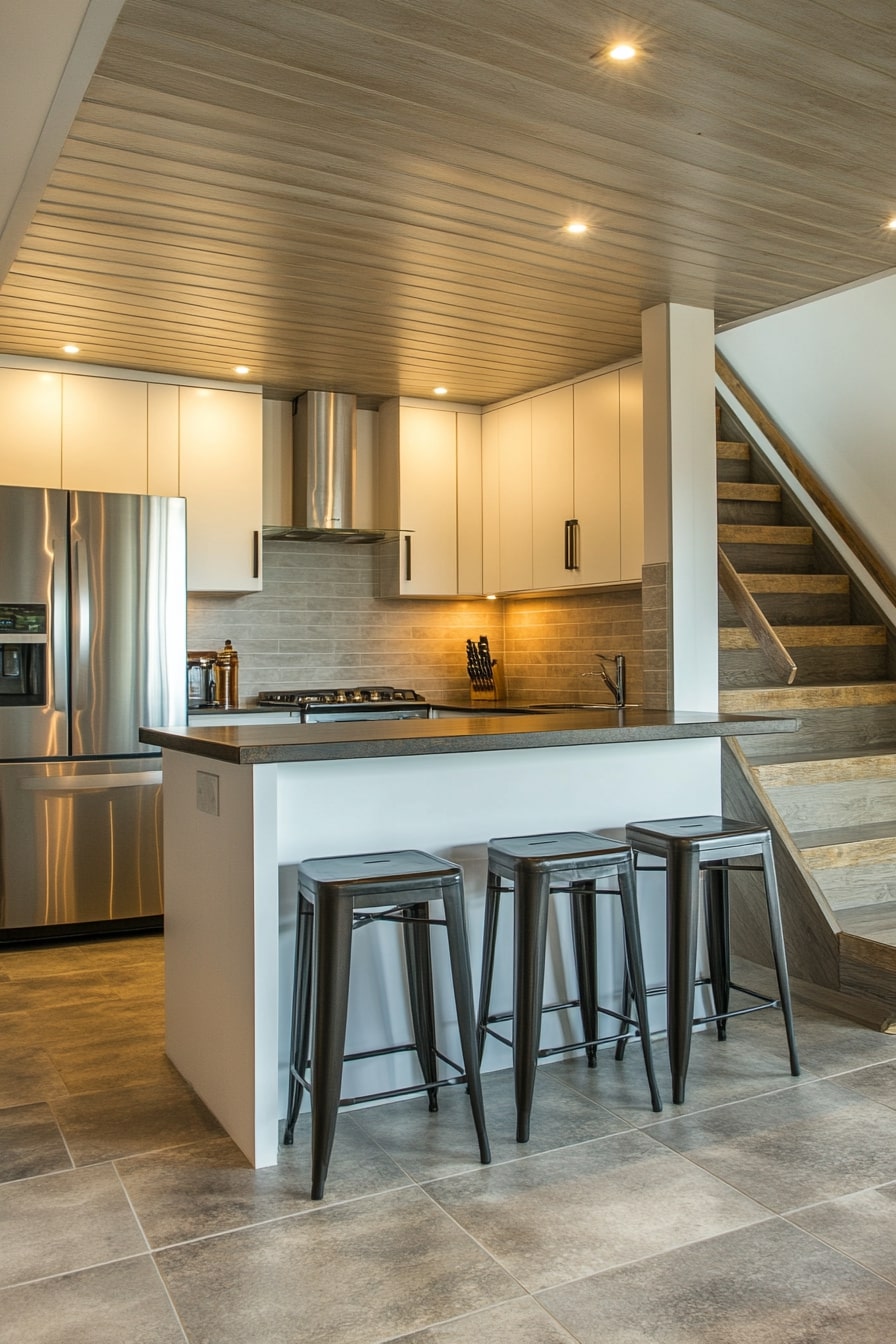
This compact kitchen-living setup feels sleek and grounded, with just the right dose of industrial cool. The mix of warm-toned tiles, matte black stools, and stainless steel appliances gives it a crisp, city-loft vibe without feeling harsh or uninviting.
The ceiling paneling adds a soft texture overhead, making the space feel more intentional and cozy. I especially like how the bar stools tuck in neatly under the counter perfect if you’re working with tight quarters but still want a spot to sip your coffee or chat while dinner’s on.
Crisp White with Big City Views
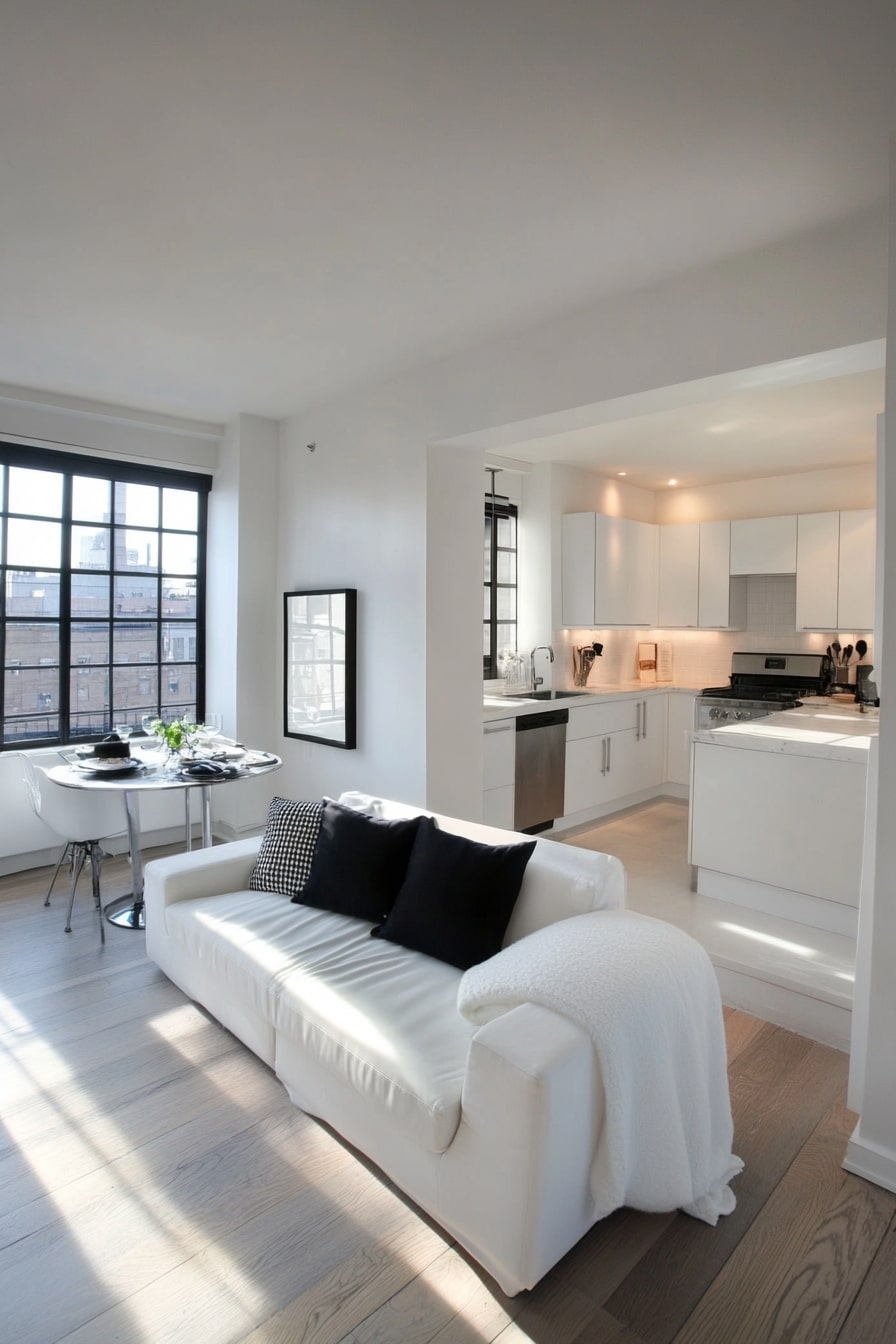
This small open concept layout proves that minimalism doesn’t have to feel cold. The white-on-white kitchen, glossy and clean, melts effortlessly into the bright living area where a structured white sofa adds just the right amount of softness. Black-framed windows give it that unmistakable urban edge.
There’s something incredibly fresh about the way light bounces around this space. The black throw pillows and checkered accents break up the monochrome look and add just enough personality. It’s the kind of place that makes you want to host brunch with jazz playing and the city buzzing just outside.
Cozy Details in a Family-Friendly Layout
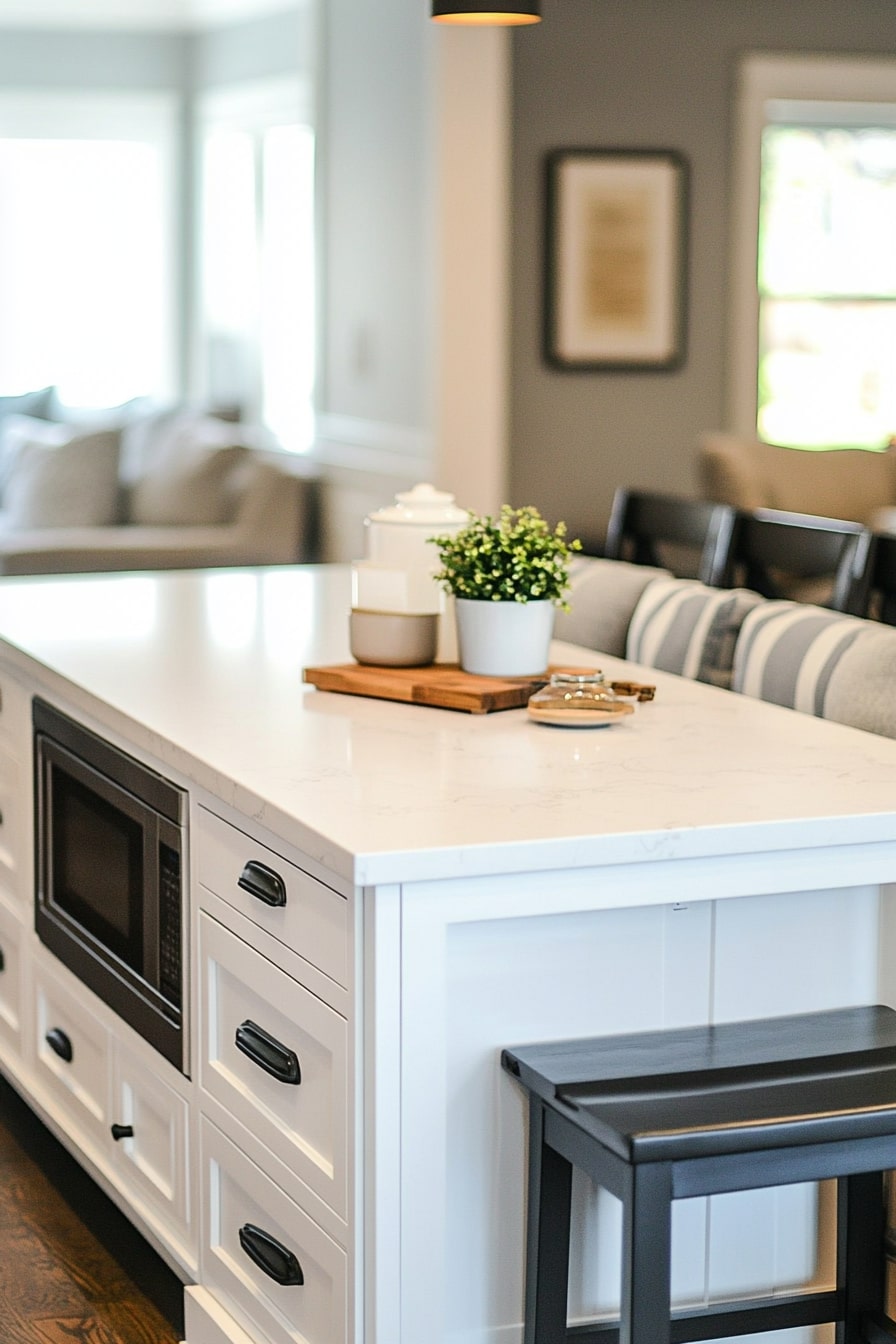
This open concept space blends practicality with charm. The white kitchen island, topped with smooth quartz and finished with classic black hardware, offers storage, seating, and even a tucked-in microwave. It’s the kind of island that becomes the heartbeat of a busy home.
What really makes it shine are the warm, thoughtful details a little tray with stacked canisters, a pop of greenery, and those striped cushions on the stools behind it. It feels welcoming without trying too hard, like a spot where coffee is always brewing and people naturally gather
Elegant Curve in a Luxe Compact Kitchen
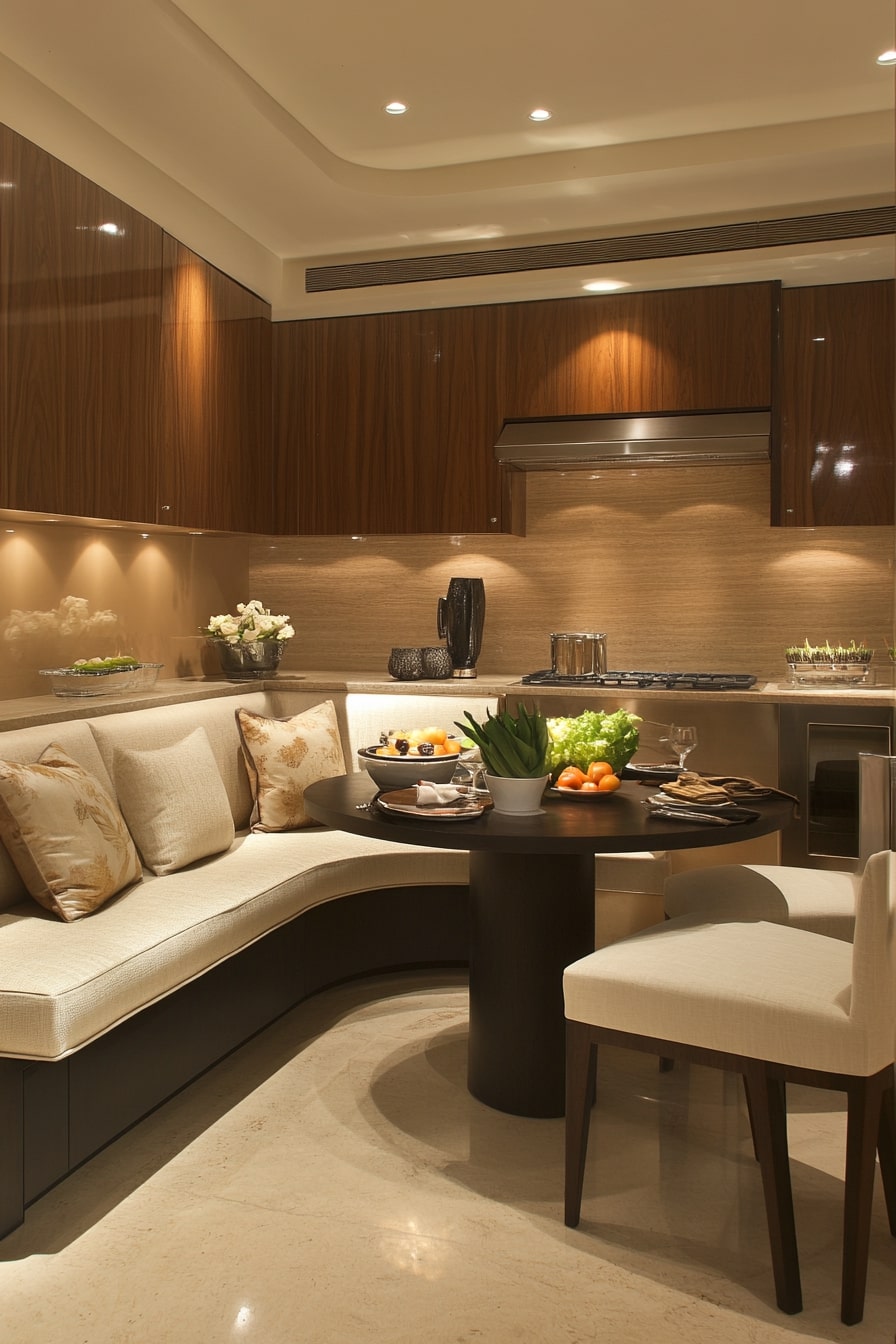
This space feels like a chic little jewel box warm, glossy wood cabinetry, softly lit countertops, and a stunning curved banquette that wraps around a round dining table. Every element is intentional, from the recessed ceiling lights to the smooth marble floor that reflects the ambient glow.
It’s the kind of kitchen where every meal could feel like an intimate dinner party. The plush seating and rich tones make it cozy yet refined, proving that even small layouts can feel high-end when every detail is treated like a design opportunity.
Lush Greenery in a Light-Filled Layout
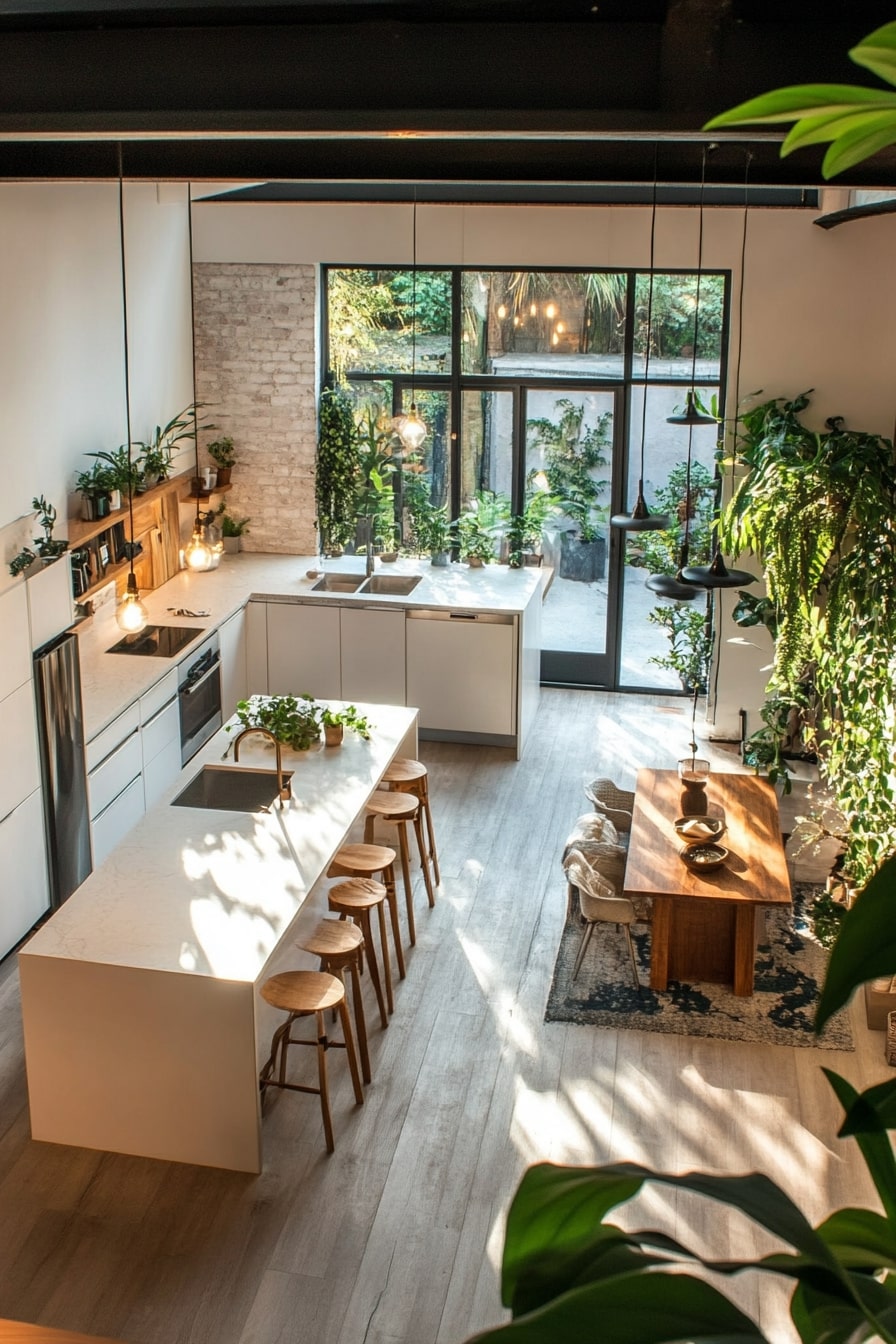
This open concept kitchen-living space feels like it was built for golden hour. Towering windows flood the room with sunlight, casting leafy shadows across the pale wood floors and crisp white cabinetry. The long island with wood stools keeps things grounded and functional, while pendant lights add a soft, modern glow.
The real magic, though, is in the plant cascading from shelves, lining the windows, and framing the cozy dining nook in the back. It’s like a garden room with just the right balance of structure and wildness. You can almost hear the quiet rustle of leaves while you sip your morning coffee.
Earthy Warmth with Mediterranean Influence
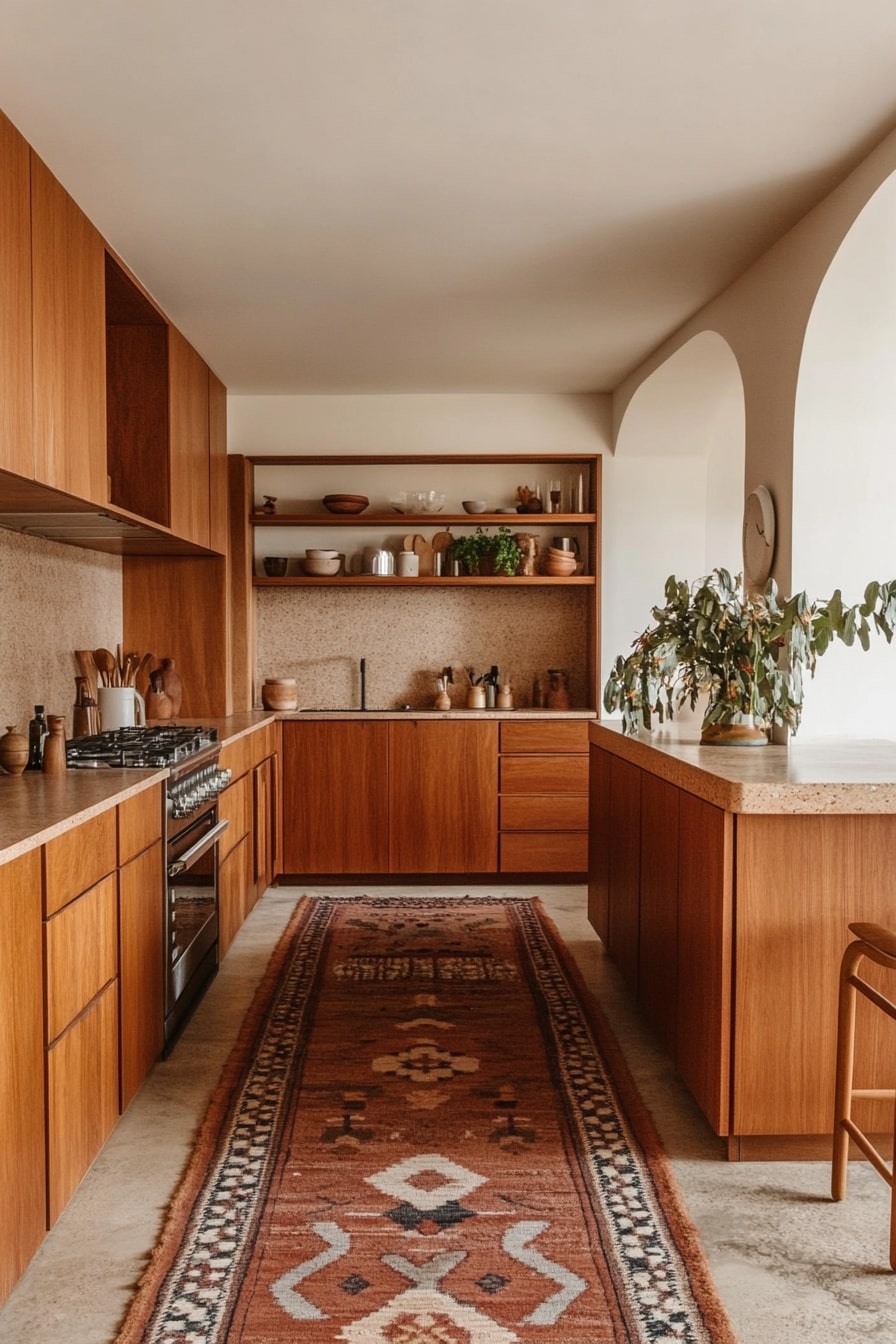
This space feels like a warm hug. Rich wood cabinetry, sandy-toned countertops, and soft curves in the architecture create a grounded, earthy vibe. The terracotta runner rug pulls it all together with texture and color, adding a sense of depth without overwhelming the narrow layout.
I love how the open shelves are styled just enough pottery, greenery, and glassware to feel lived-in but curated. There’s a quiet elegance to this room, the kind that makes you want to slow down, light some incense, and let a stew simmer on the stove.
Glam Modern with a High-Gloss Finish
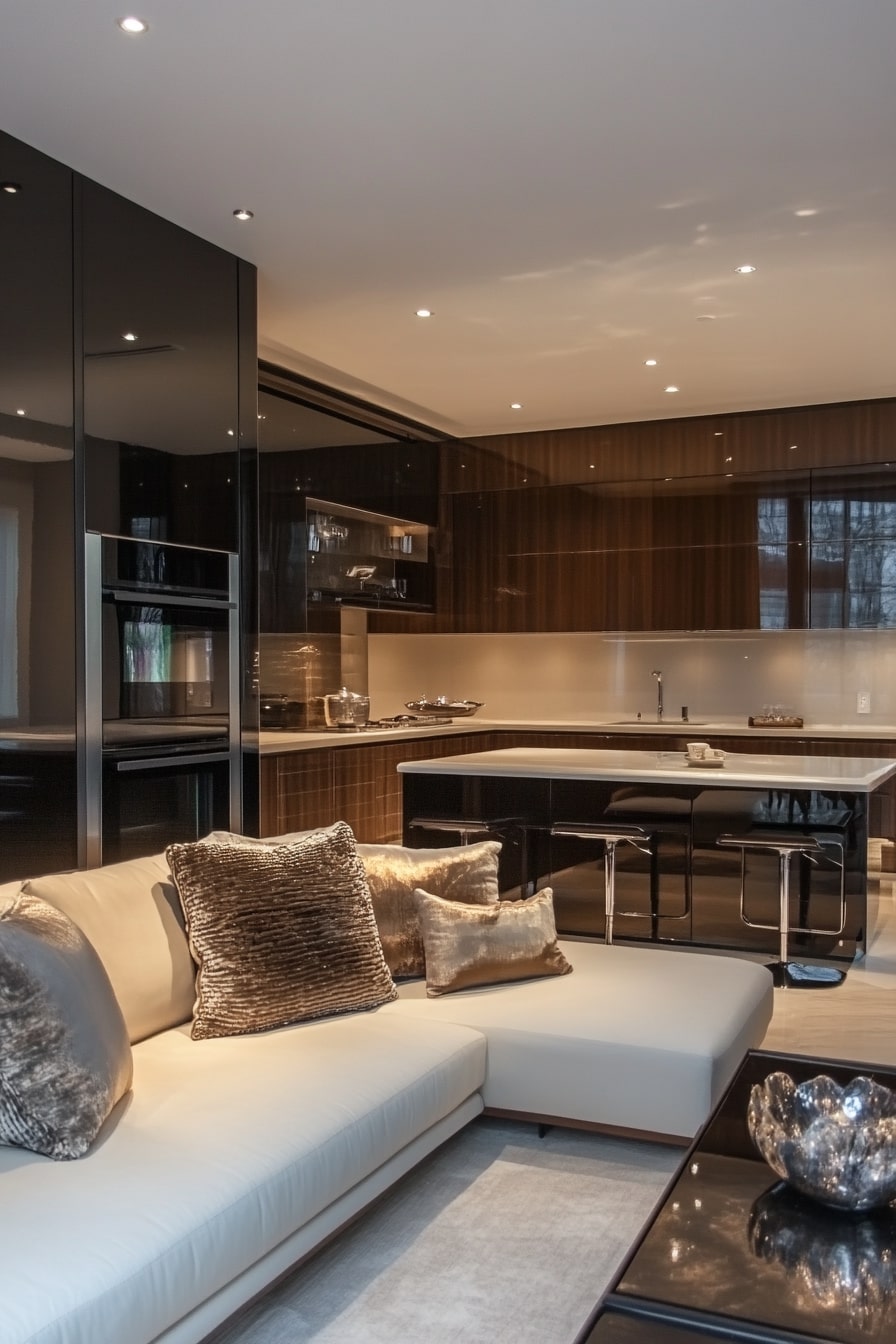
This open concept living room and kitchen combo is all about sleek surfaces and polished luxury. The deep espresso cabinetry and reflective black panels bounce light around the room, while the metallic velvet pillows add just the right amount of softness to balance out the high-shine drama.
It feels like the kind of space made for stylish evenings think espresso martinis and jazz on vinyl. The glossy finishes, mirrored accents, and muted lighting work together to create a look that’s both bold and sophisticated without ever feeling overdone.
Soft Neutrals in a Cozy Modern Cabin
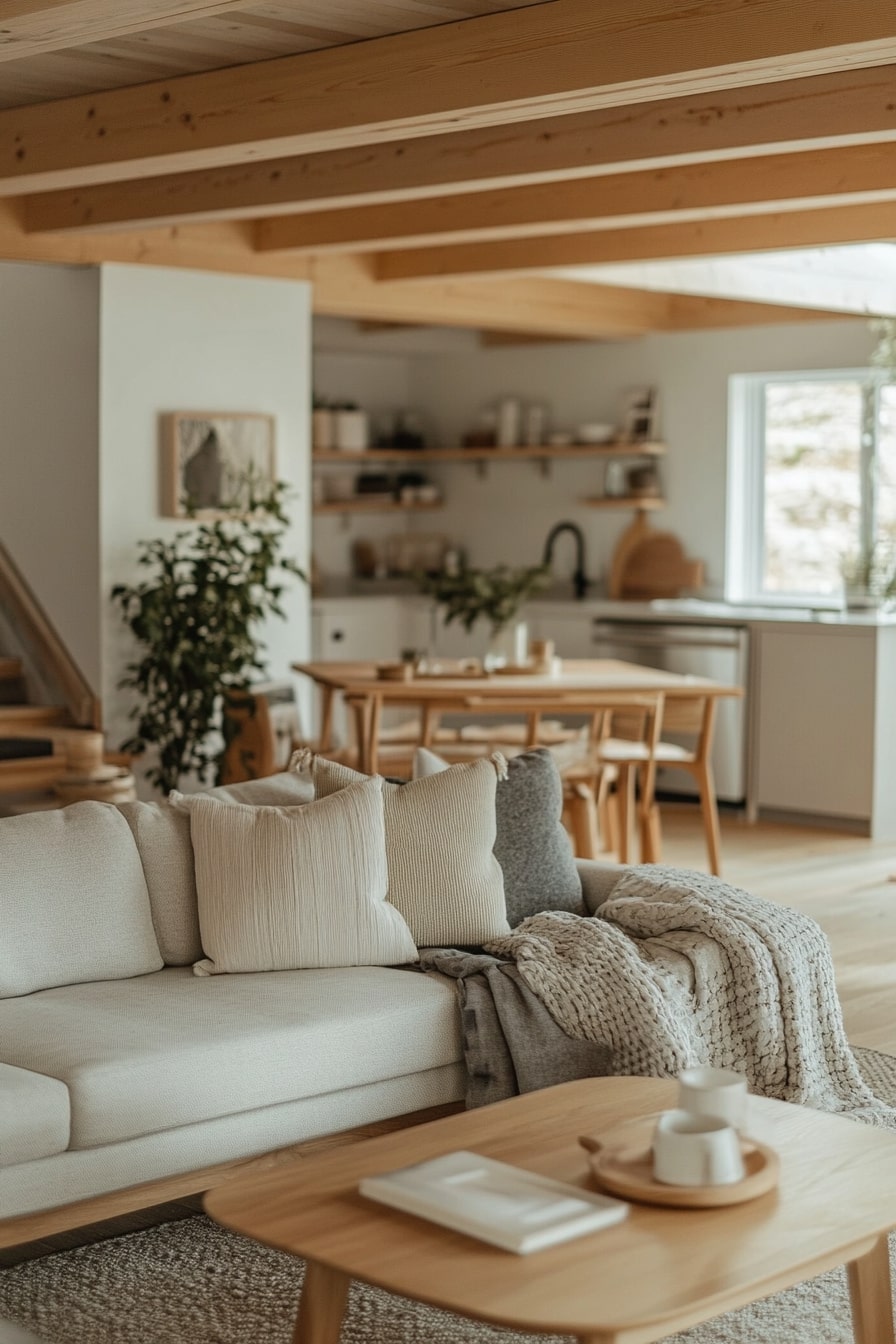
This space feels like a warm hug on a crisp morning everything wrapped in natural wood, creamy whites, and gentle textures. The exposed beams add just the right touch of rustic charm, while the simple open shelving in the kitchen keeps things airy and uncluttered.
The layered throw blankets, soft knit pillows, and subtle greenery create a sense of peace that’s hard to fake. It’s the kind of room where time slows down and the little things a warm mug, soft light, good company matter most.
Industrial Loft with Warm Personality
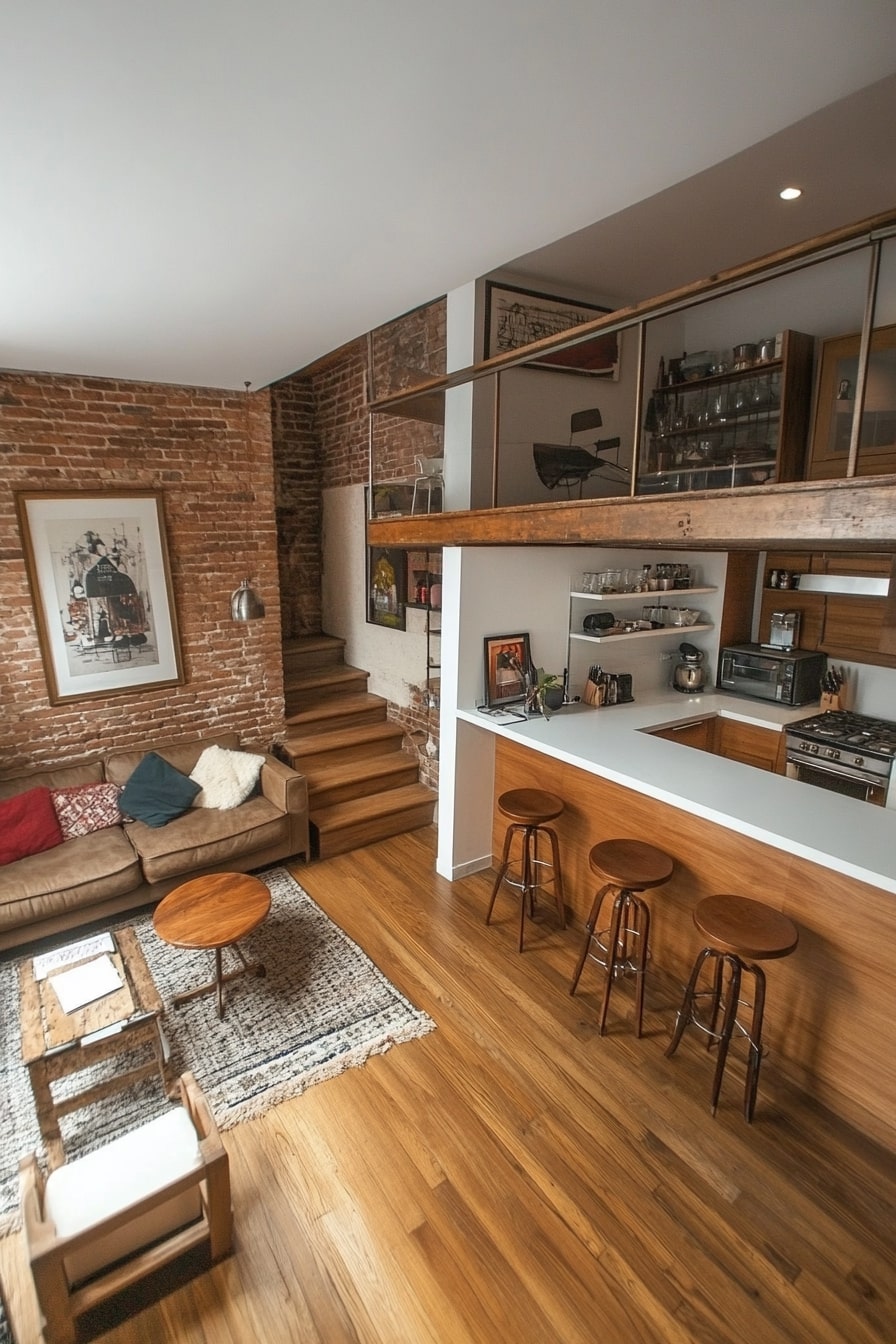
This small open concept space packs in tons of character exposed brick walls, warm wood floors, and a cozy sectional that invites you to sprawl out with a book or a record playing in the background. The bar seating creates a casual connection between kitchen and living, perfect for chatting while cooking.
What makes it stand out is the mix of textures and stories vintage furniture, layered rugs, and that slightly rebellious loft feel. It’s the kind of place that feels curated over time, not styled overnight. Think artist’s studio meets cozy urban hideaway.
Polished Neutrals in a Light-Filled Layout
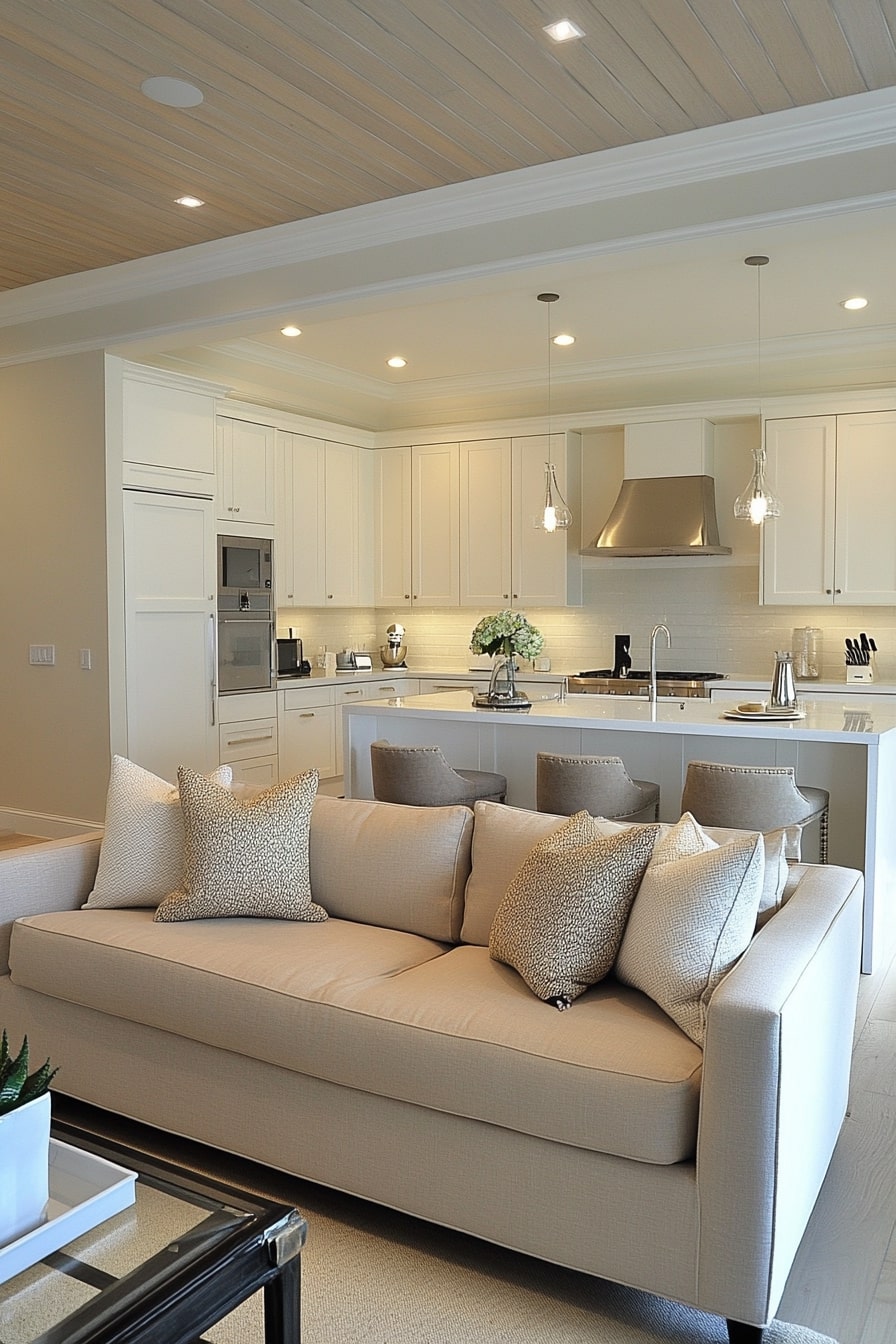
This open concept space feels effortlessly refined, with creamy cabinetry, a stainless steel range hood, and soft lighting that makes everything glow just right. The tailored beige sofa adds comfort without clutter, and the matching pillows keep the look cohesive and calm.
I love how the bar stools and pendant lights echo the room’s subtle elegance. Nothing here is shouting for attention, yet it all comes together in a way that feels upscale and welcoming. It’s the kind of place where you’d want to host a quiet dinner or just sip tea on a slow morning.
Tiny Loft with Big Forest Views
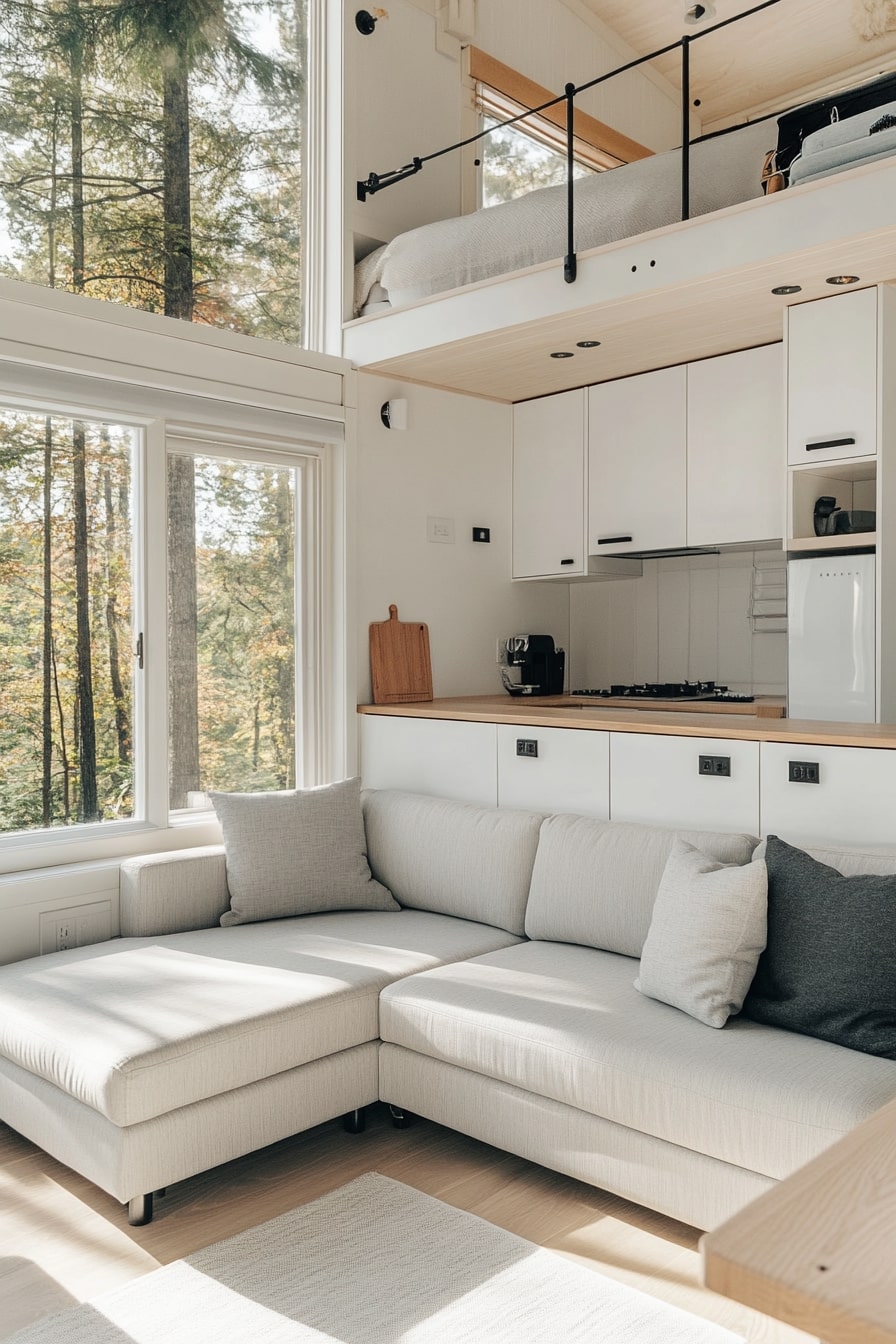
This compact open concept space is a minimalist dream nestled in the trees. Everything is light, clean, and intentional from the soft white cabinetry and pale wood counters to the cozy L-shaped sectional that perfectly frames the forest view outside the massive window.
What really makes this space sing is the clever use of verticality. The tucked-in kitchen, the lofted bed above, and the uninterrupted natural light make it feel far bigger than it is. It’s the kind of place that makes you want to unplug, slow down, and just watch the leaves move.
Rustic Layers in a Soft, Earthy Retreat
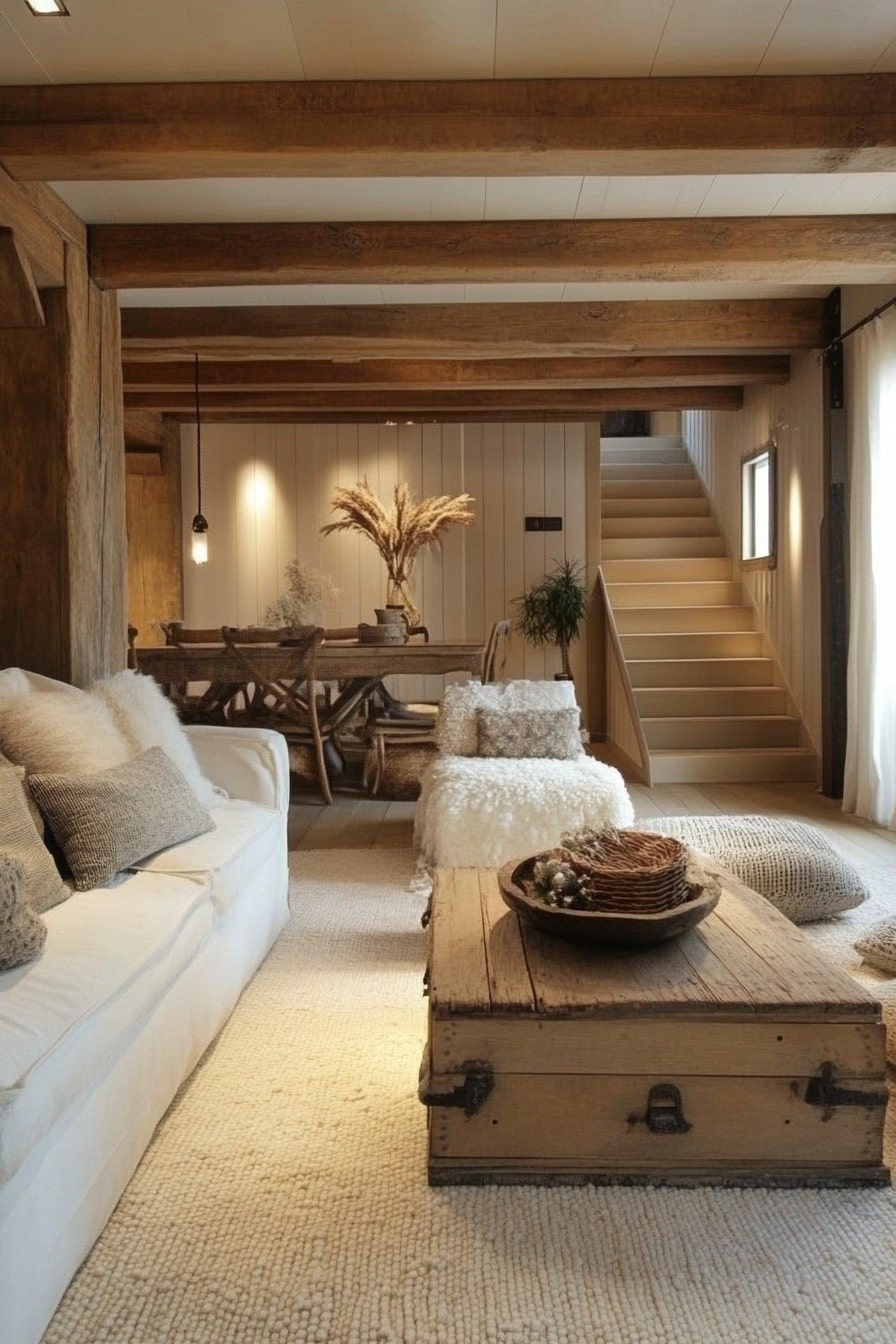
This small open concept room feels like it was pulled straight from a cozy mountain inn exposed wood beams, warm creamy tones, and textures that make you want to curl up and stay a while. The oversized trunk-turned-coffee-table brings in a bit of old-world character, grounding the soft palette with something solid and storied.
The space is layered just right: plush wool rugs underfoot, sheepskin throws on ottomans, and natural arrangements like pampas grass that echo the outdoors. It’s understated, warm, and effortlessly inviting perfect for fall evenings and slow mornings with nowhere to be.
Bright & Airy Tiny House Charm
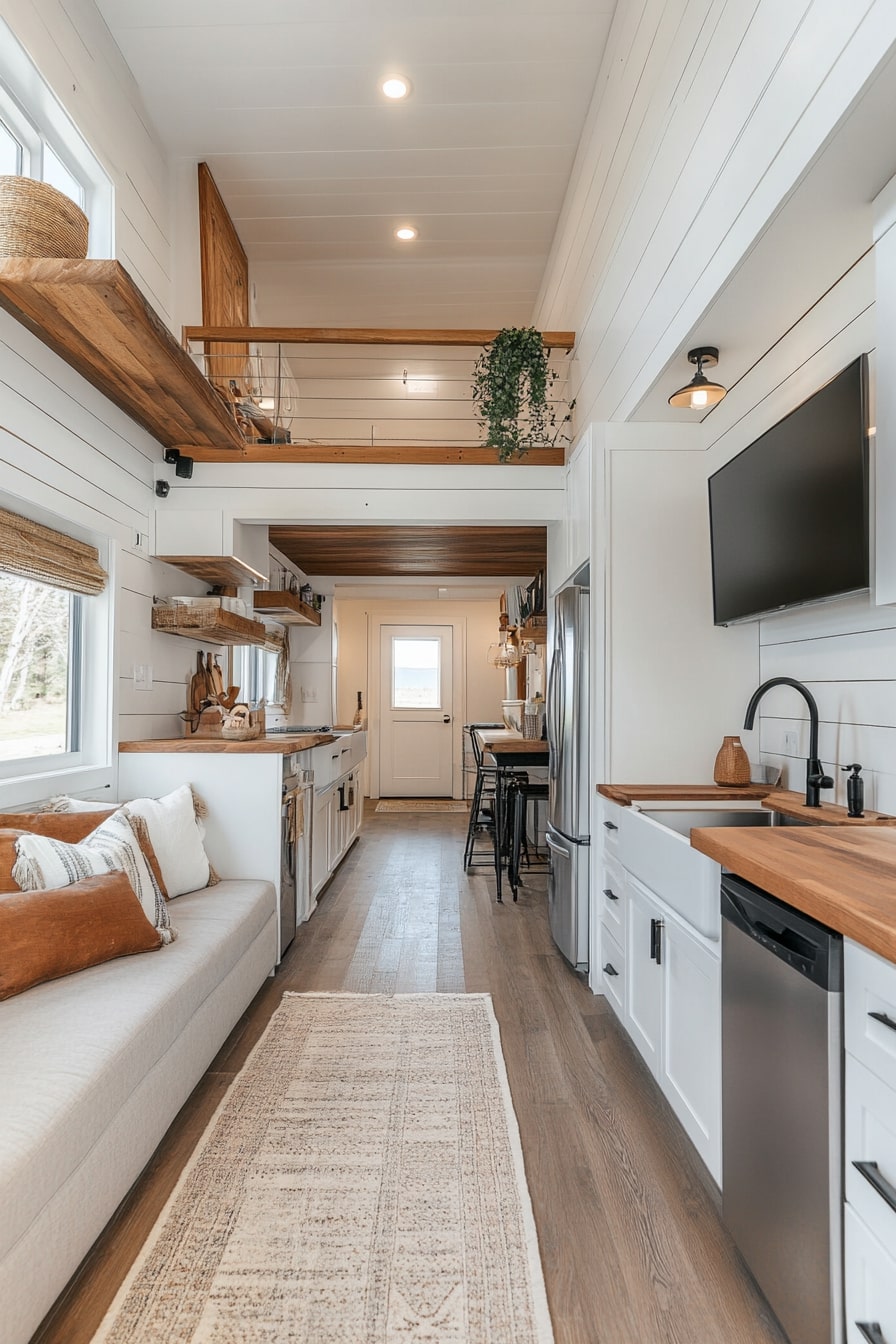
This tiny open concept layout makes the most of every square inch. From the crisp white shiplap walls to the butcher block counters and lofted sleeping space above, it’s all about smart design and warm, lived-in style. The built-in sofa and narrow runner keep the space feeling open, not cramped.
What I love here is how everything feels intentional like those floating wood shelves, the cozy throw pillows, and the trailing plant giving a little life to the upper level. It’s compact but never cluttered, and totally perfect for slow mornings with sunlight pouring in.
Modern Minimal with an Organic Soul
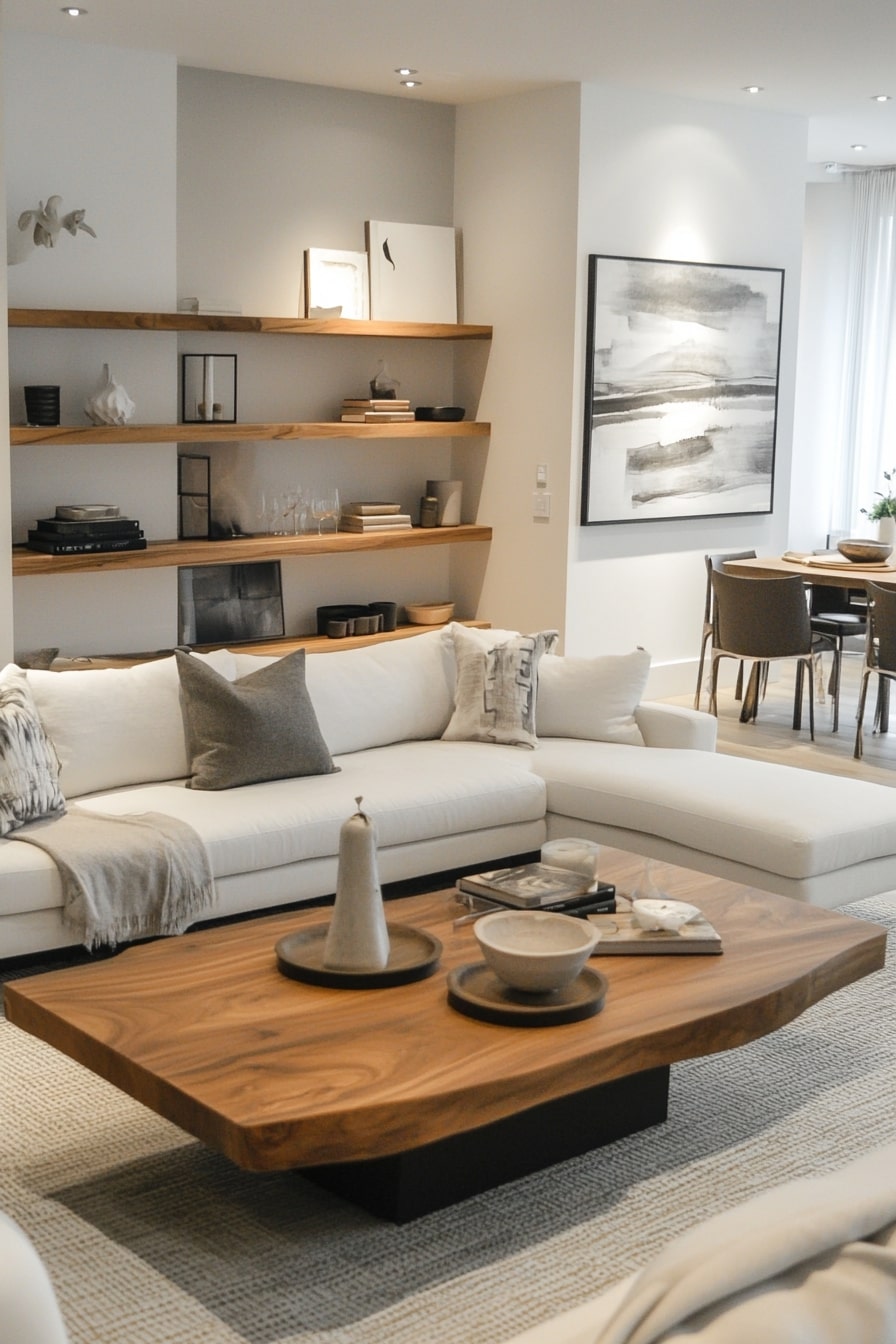
This open concept living-dining area feels crisp and curated, yet never cold. The clean lines of the white sectional are perfectly balanced by the warmth of that stunning live-edge wood coffee table it’s like bringing a slice of nature indoors. Everything from the shelves to the oversized artwork is styled with intention but leaves plenty of breathing room.
What stands out most is the restraint in color and the richness in texture. Neutral tones, soft knits, raw ceramics it’s a quiet mix that makes the space feel calm, grounded, and ready for both relaxed evenings and thoughtful conversations.
